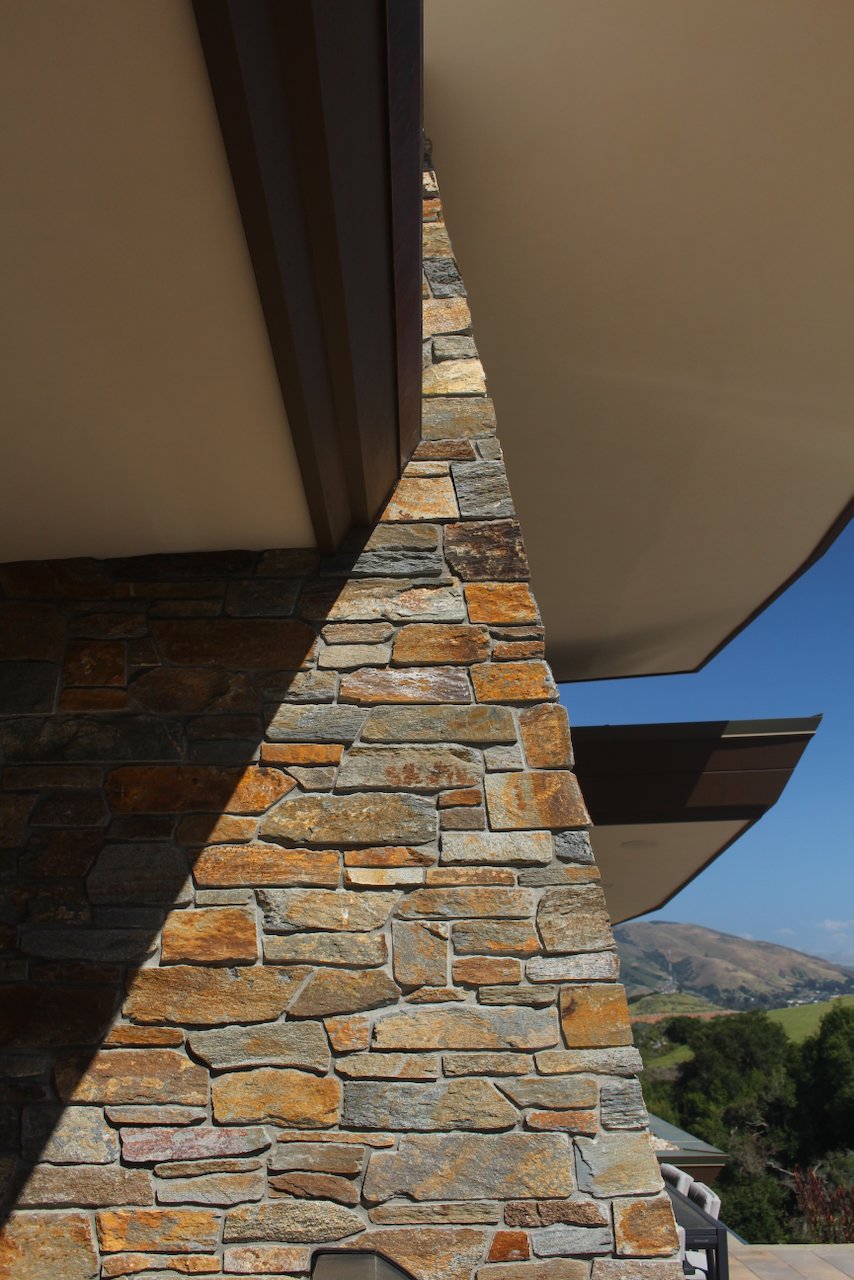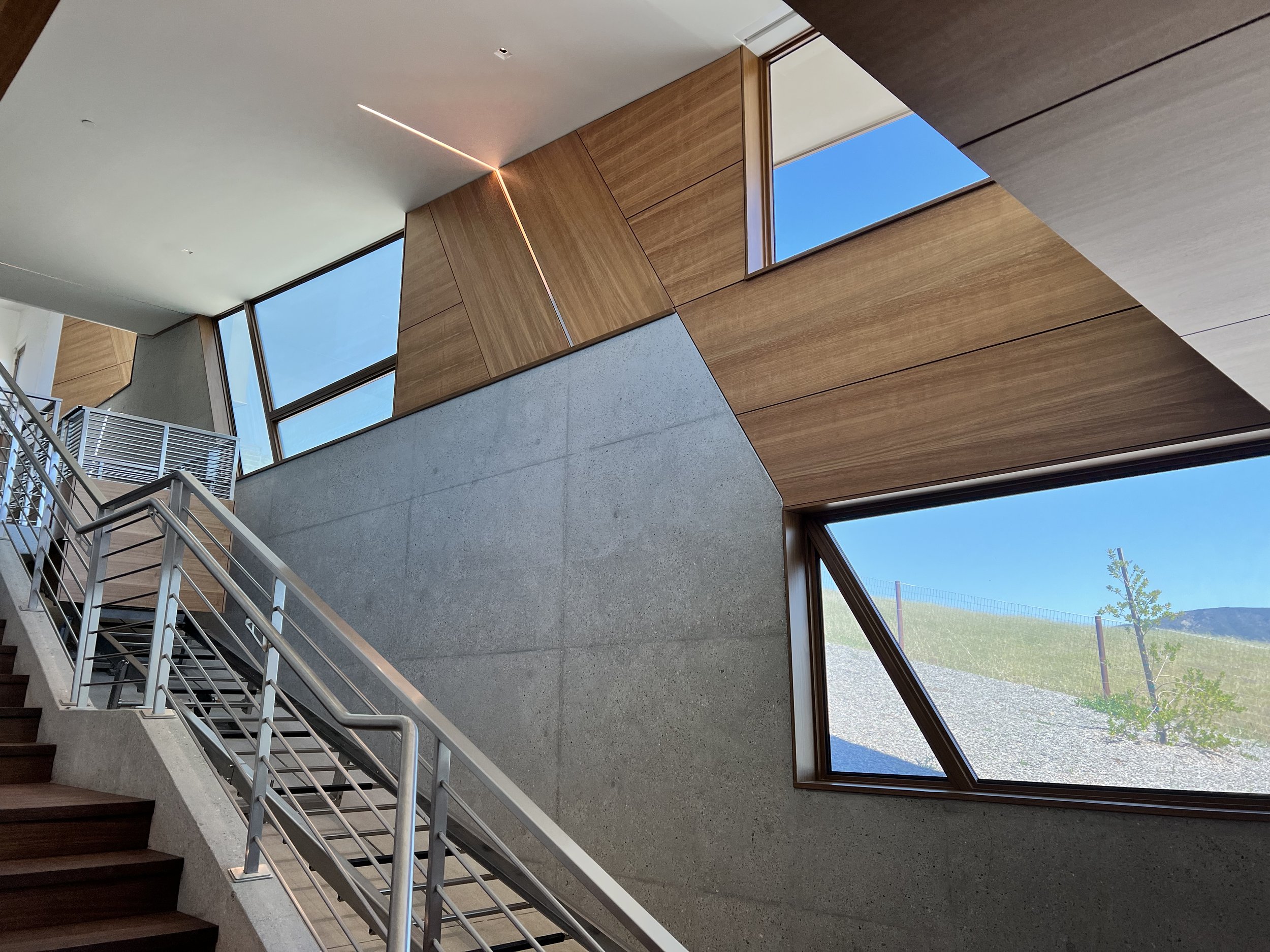SAN LUIS OBISPO CUSTOM RESIDENCE
SAN LUIS OBISPO CUSTOM RESIDENCE
SAN LUIS OBISPO CUSTOM RESIDENCE - FUNICULAR SIDE
SAN LUIS OBISPO CUSTOM RESIDENCE
SAN LUIS OBISPO CUSTOM RESIDENCE
SAN LUIS OBISPO CUSTOM RESIDENCE - VIEW FROM GARDEN
SAN LUIS OBISPO CUSTOM RESIDENCE - VIEW FROM GARDEN
SAN LUIS OBISPO CUSTOM RESIDENCE - VIEW TOWARD ENTRANCE
EL HALCÓN
LOCATION: SAN LUIS OBISPO county, CA.
This site specific, all electric (Net Zero) custom residence is situated at the base of Bishops Peak. All the main living spaces have a view to the peak, riparian area, and Cuesta Ridge. Each level exits at grade enabling easy access to the exterior and the planned natural landscape and succulent gardens. The levels are accessed on the interior by a funicular. The home also features rain water harvesting for landscape irrigation, off-grid battery storage, whole house heat recovery ventilation, and a pickle ball court.
Click here for additional under construction photos and some interior images and movies
Architect of Record: Danciart Architecture
Project Architect: Peter Danciart, AIA, LEED®AP
Structural Engineer: Smith Structural Group, Lee Engelmeier, P.E.
InteriorS: Design Collaborative
Contractor: Mid Coast Builders
The owners elected to install a photovoltaic system to offset their energy use.




















